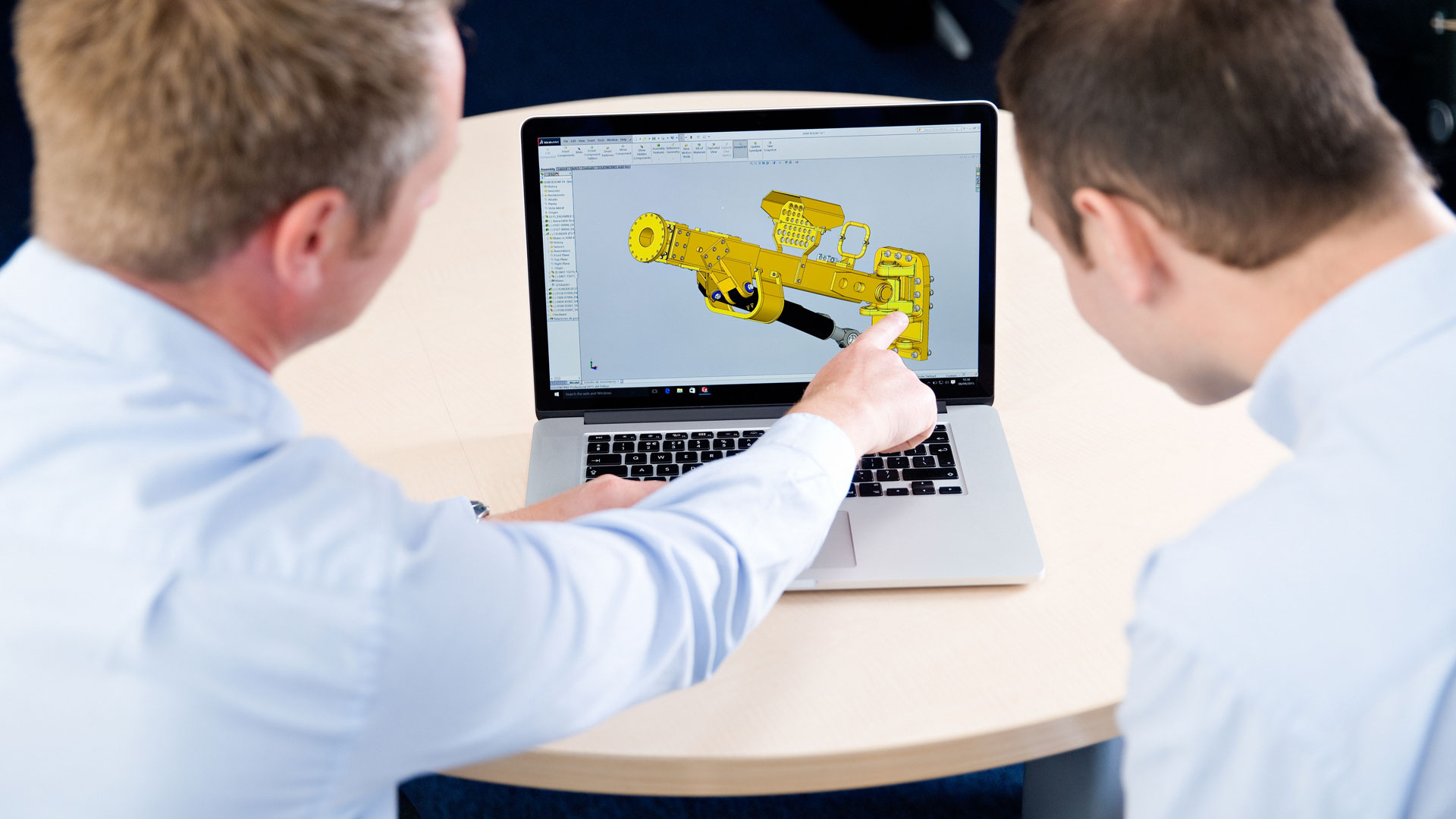Duration: Part 1 = 4 days
This SOLIDWORKS Essentials course will focus on developing skills and concepts that underpin the successful use of SOLIDWORKS design software. The course is designed around a process or task-based approach rather than on individual features and functions. All the fundamental features of SOLIDWORKS are covered including: 2D sketching, part-modelling, assembly modelling including “bottom-up design” and “dynamic motion”, detail drawing creation for parts and assemblies, and associative design changes.
This course is aimed mainly at users new to SOLIDWORKS, but also SOLIDWORKS users who need to be reminded of modelling techniques and best practices. At the end of this five days standard course, you will be able to confidently model parts and assemble them in either a static assembly or mechanism. You will be able to perform some preliminary stress analysis on single parts using Simulation Xpress, and produce detailed drawings of parts or assemblies and annotate them for production purposes.
Course format: This course is divided in two complementary parts. The first part mainly focused on modelling parts, and creating assemblies. The second part mainly focuses on using assemblies and creating production drawings.
Prerequisite: Mechanical design experience, experience with the Microsoft Windows® operating system and ideally the completion of the SOLIDWORKS tutorial.
Main Topics
SOLIDWORKS User Interface, Customising the Interface
Creating a New Part
Sketch Entities, Sketch Tools, Relations, Dimensions
Creating and Editing Features
Copying and Patterning Features
Extruding and Revolving Sketches to Create Solid Features
Using SimulationXpress for Simple Analysis
Adding Fillets, Chamfers, and Holes to the Solid
Editing and Troubleshooting Files
Creating Versions of a Part with Configurations and Design Tables
Creating a New Assembly
Adding Components to an Assembly
Creating Exploded Views of an Assembly
Creating a New Drawing
Adding Drawing Views of a Part or an Assembly
Inserting and Manipulating Dimensions in a Drawing
Basic File Management and using the SOLIDWORKS Explorer
Creating and Using eDrawings
Creating Custom Sheet Formats
Linking Notes to Properties
Using Blocks
Creating Annotation Views
Marking Dimensions for Drawings
Auto-dimension Tools in Drawings
Alternate Assembly Positions
Display States
Editing and Saving Bill of Materials


















